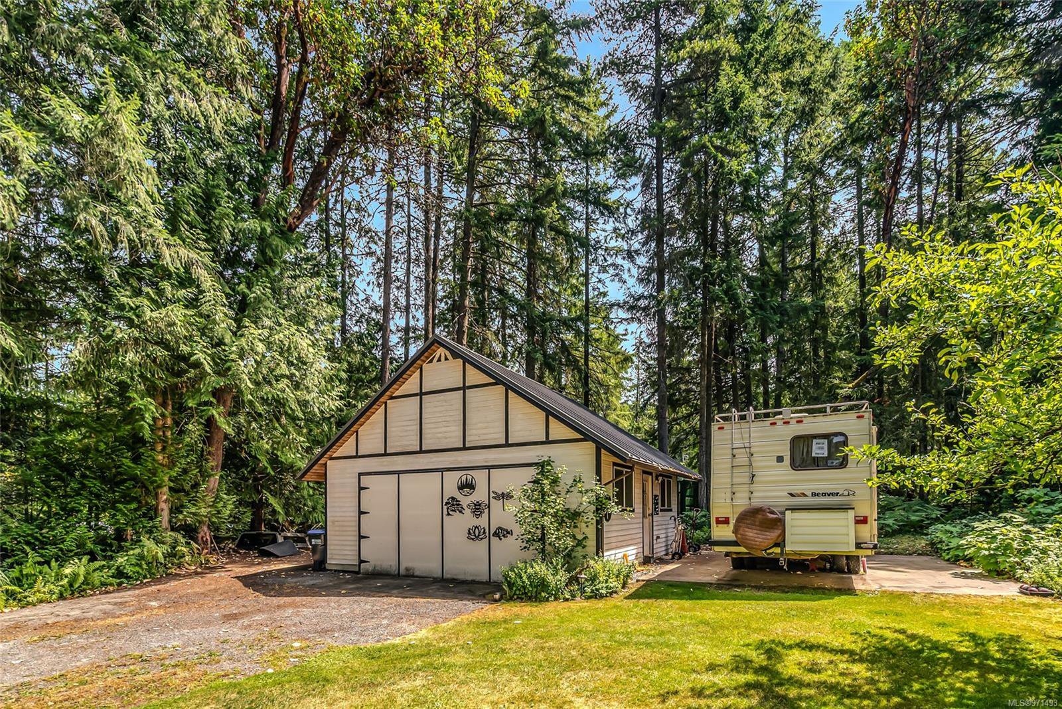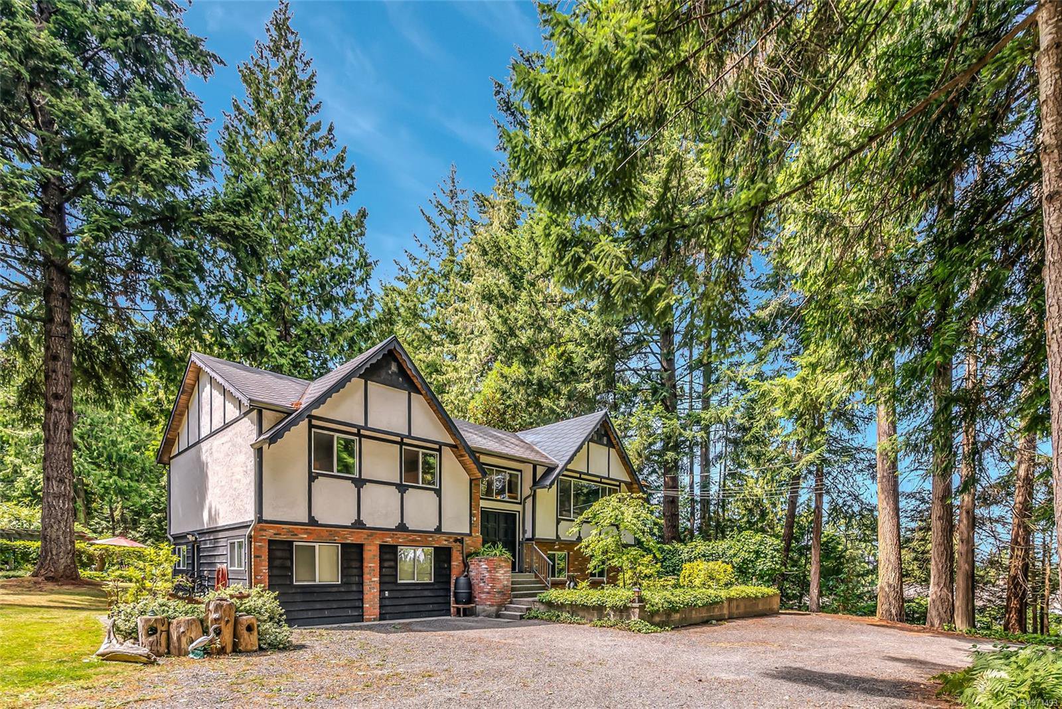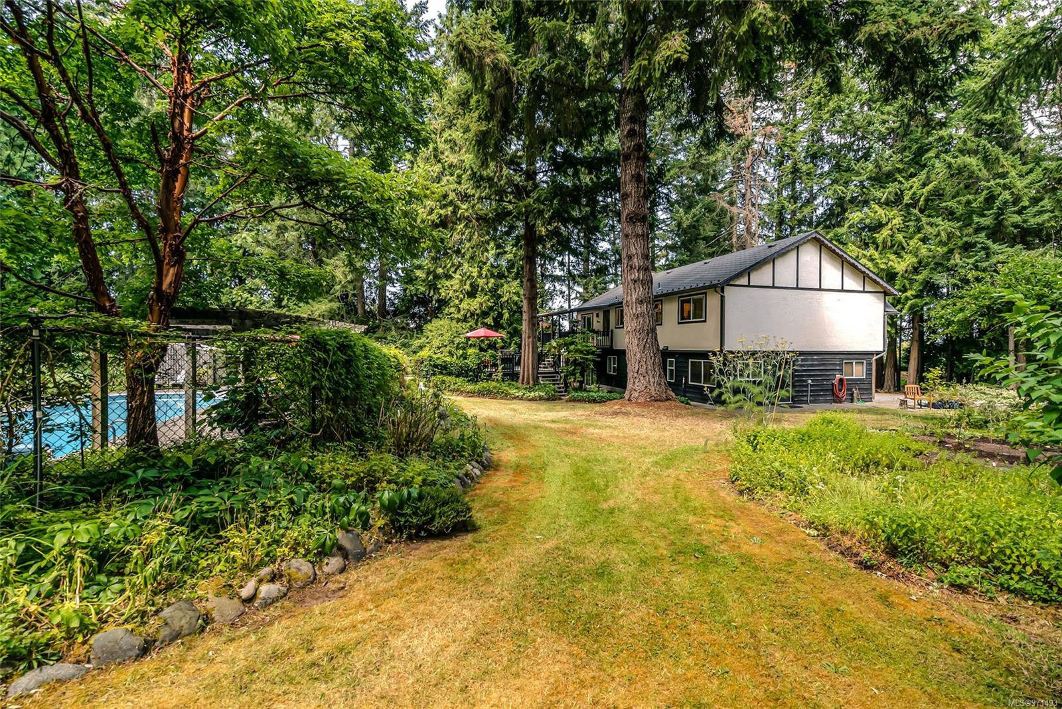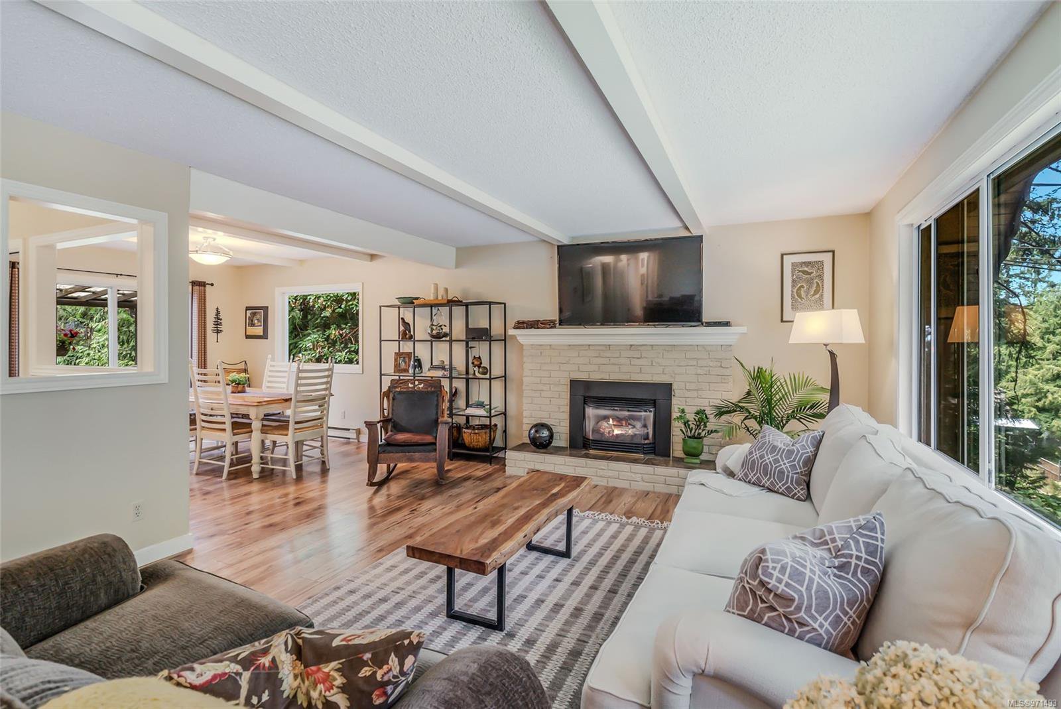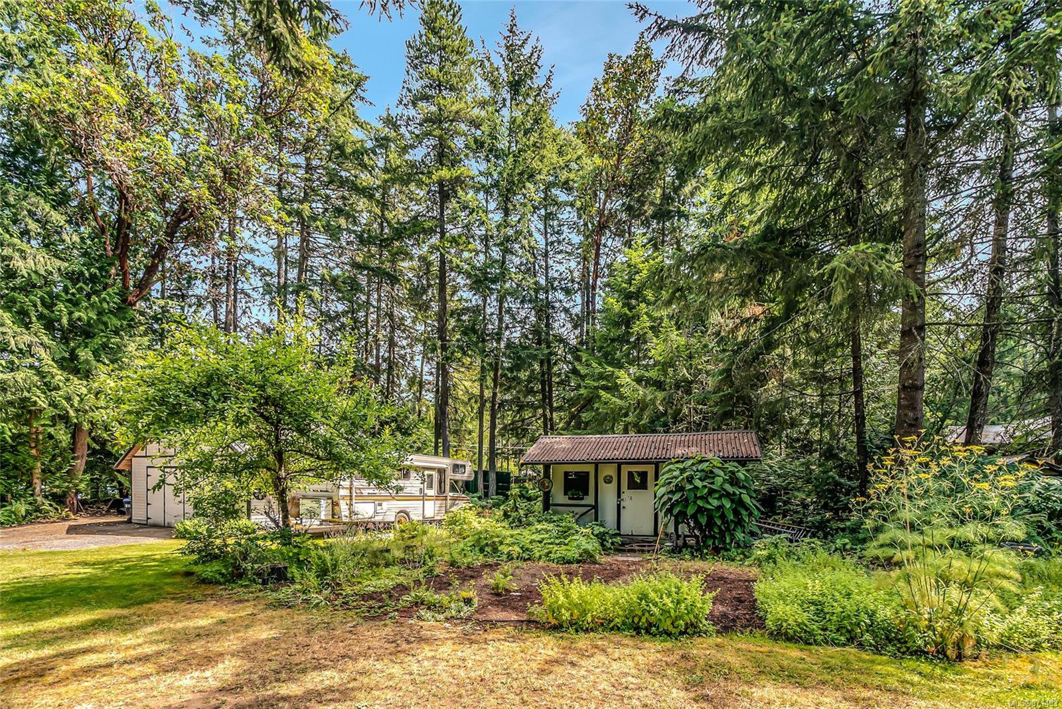6863 Eastwind Dr, Lantzville, BC V0R 2H0
- $1,298,000
- 4
- BD
- 3
- BA
- 2,461
- SqFt
Courtesy of Royal LePage Parksville-Qualicum Beach Realty (PK)
- List Price
- $1,298,000
- Bedrooms
- 4
- Sq. Ft
- 2,461
- Acres
- 1.34
- Year Built
- 1975
- Subdivision
- Na Upper Lantzville
Property Description
Lantzville Dream Property with a 582sqft Workshop, 44ft Heated Outdoor Pool and an in-law Suite. Situated on 1.34 acres of Outstanding Natural Beauty, with gorgeous Douglas Firs, Cedars, plantings, professionally-designed landscaping, irrigation and a High-Producing Drilled Well, this could be your own Private Paradise. Both shop and home have metal roofs and the entire property is fenced and gated. Two decks overlook the inviting pool area, a 1,300sqft interlocking brick patio, pergola and southern exposure for those sun-filled summer days with the family. The main level has 3 bedrooms, with beautifuly updated kitchen, updated flooring natural gas fireplace, large 5pc bathroom and primary bedroom with 2pc ensuite. Downstairs is a 4th bedroom, rec room, woodstove and in-law suite. The shop has 200Amps and is heated by a natural gas stove. Minutes to all the amenities in North Nanaimo, Seaview Elementary and Dover Bay. Own this property today and leave a legacy for generations.
Additional Information
- Style
- Split Entry
- Lot Size
- 58,370
- Interior Features
- Breakfast Nook, Ceiling Fan(s), Dining/Living Combo, Soaker Tub, Additional Accom.
- Lot Features
- Road - Paved, Acreage, Central location, Easy Access, Landscaped, Marina Nearby, Park setting, Private Setting, Quiet Area, Recreational, Rural Setting, Shopping Nearby, Southern Exp, Wooded Area, In Wooded Area, Irrigation Sprinkler(s), Rectangular Lot, Serviced
- Fireplaces
- 2
- Fireplace Type
- Gas, Wood Burning Stove
- Parking Type
- Detached, Driveway, Garage Double, RV Access/Parking
- Heating
- Baseboard, Electric, Natural Gas, Wood
- Cooling
- None
- Office Name
- Royal LePage Parksville-Qualicum Beach Realty (PK)
Mortgage Calculator
Listing content Copyright 2024 Vancouver Island Real Estate Board. The above information is from sources deemed reliable, but should not be relied upon without independent verification.

