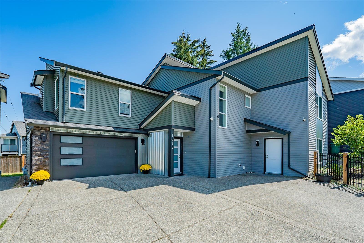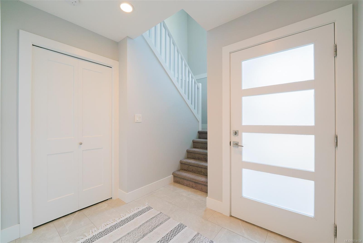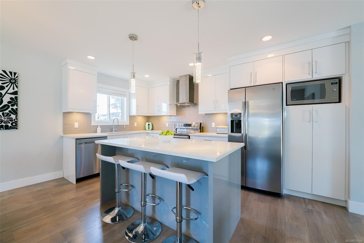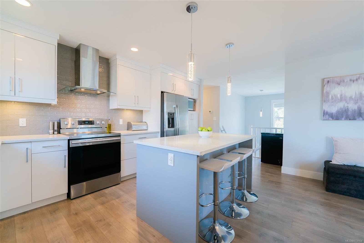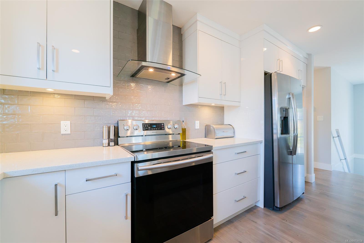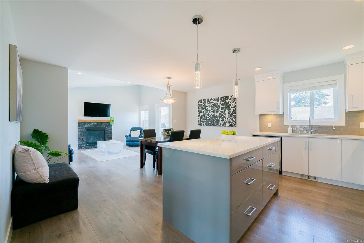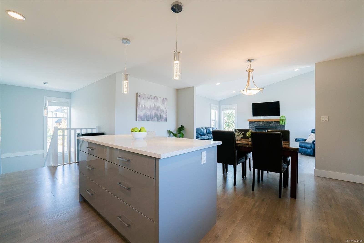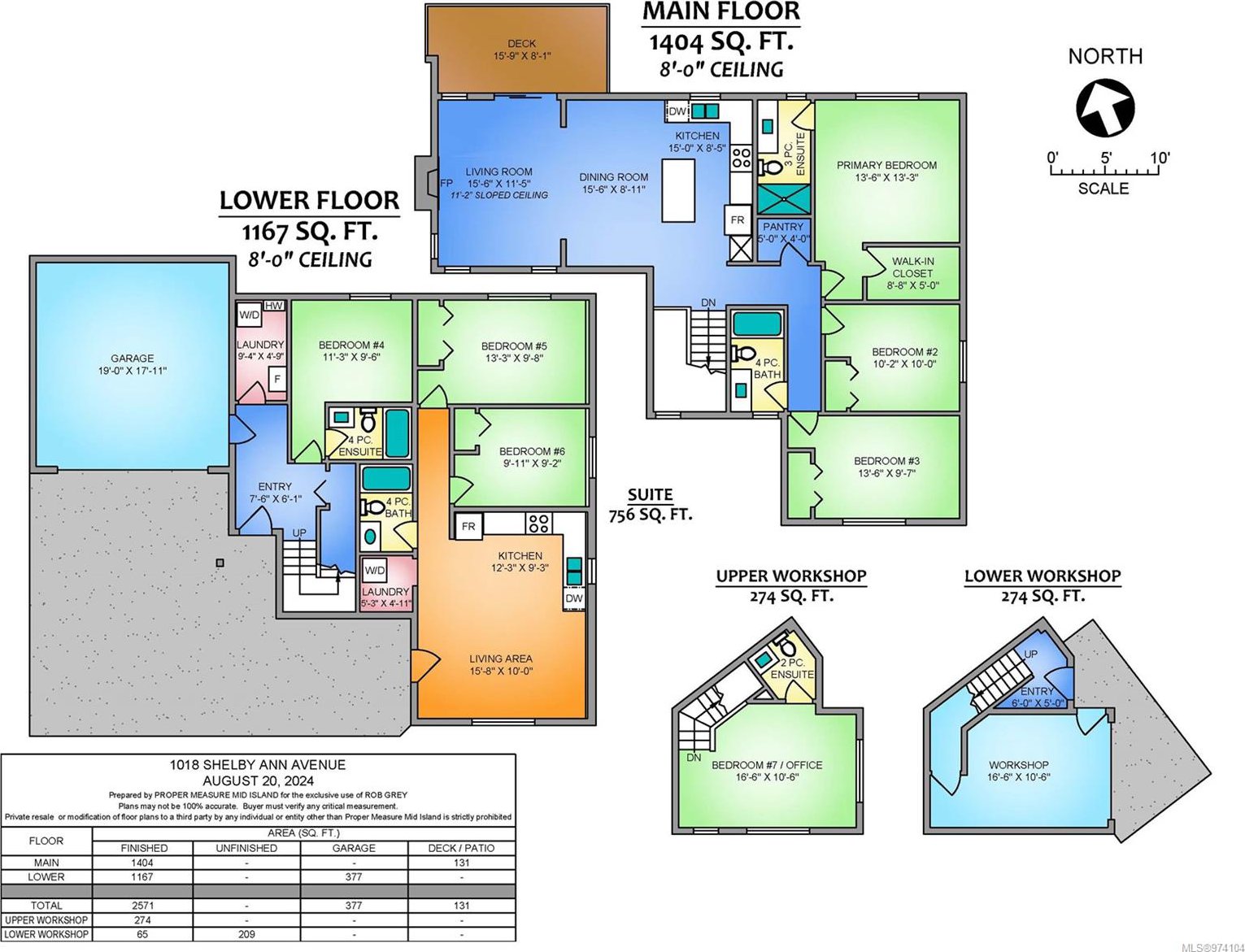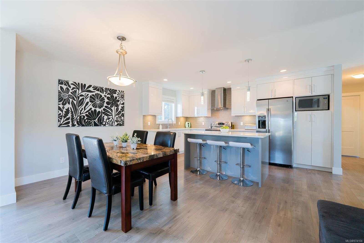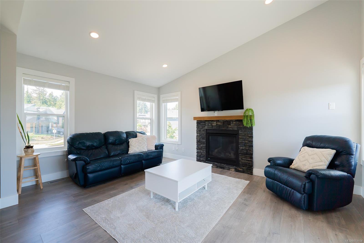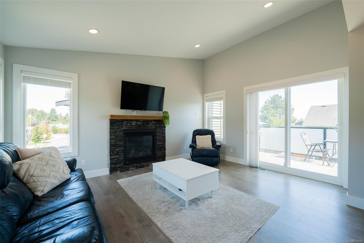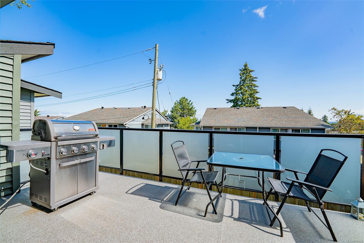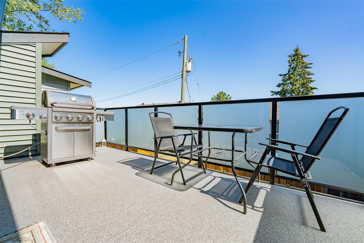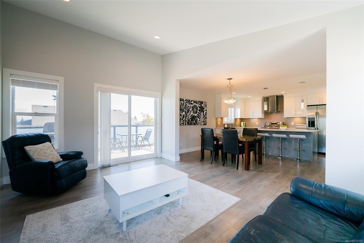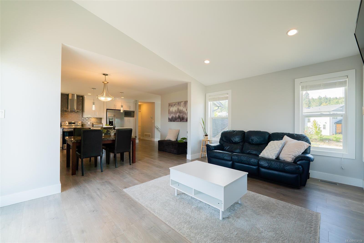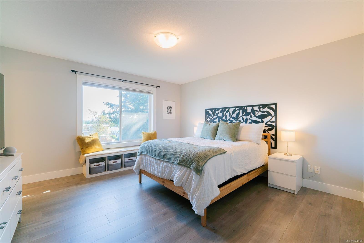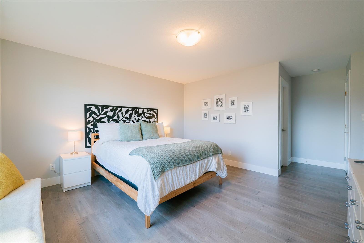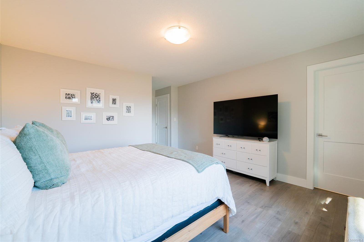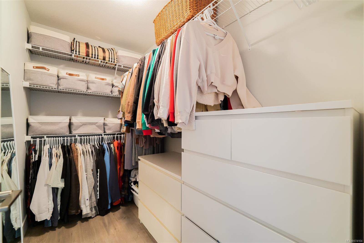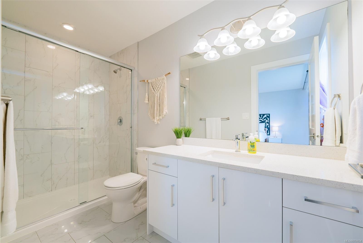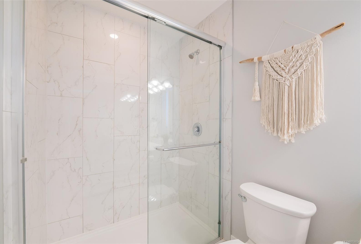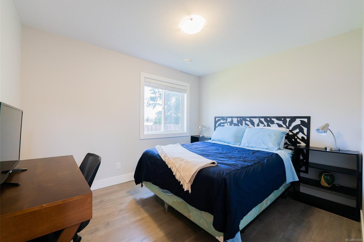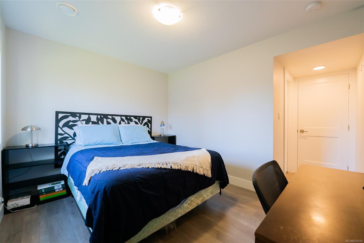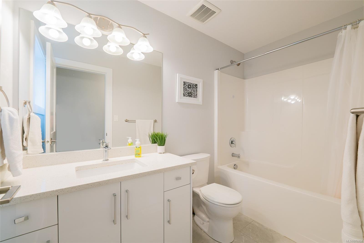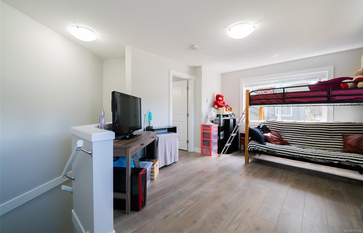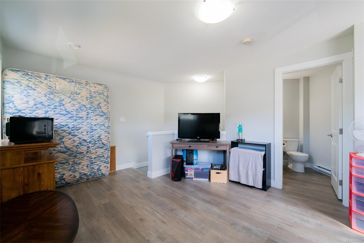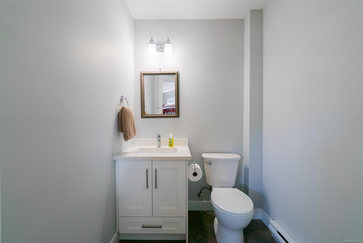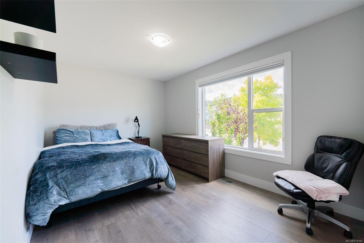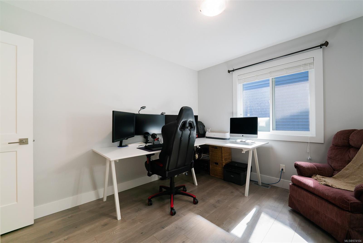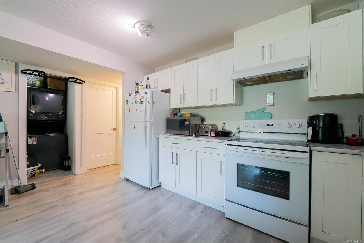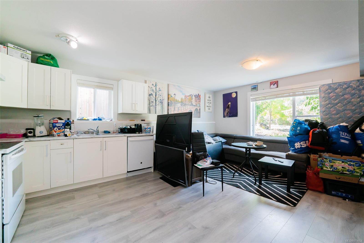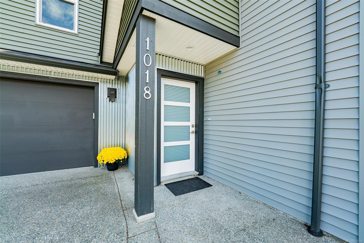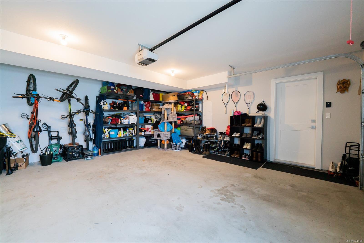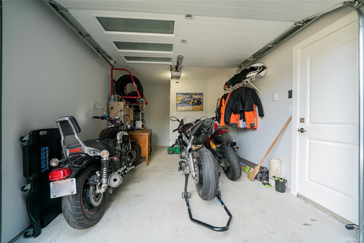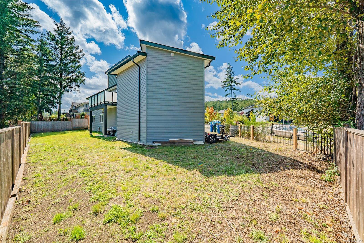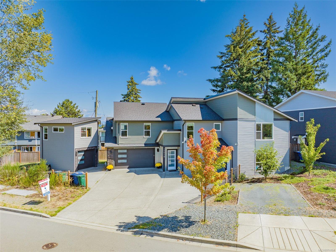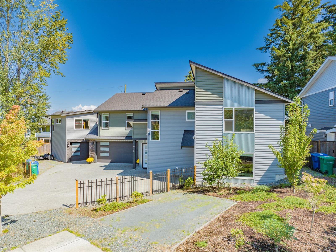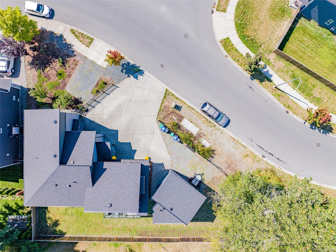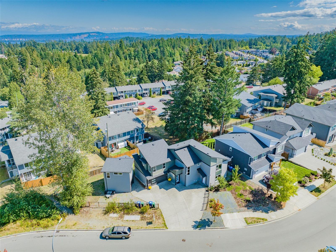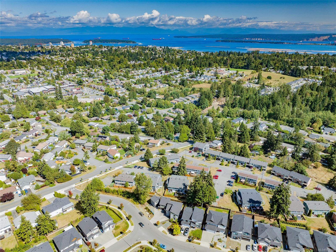1018 Shelby Ann Ave, Nanaimo, BC V9R 0H8
- $1,079,900
- 7
- BD
- 5
- BA
- 2,571
- SqFt
Courtesy of RE/MAX of Nanaimo
- List Price
- $1,079,900
- Bedrooms
- 7
- Sq. Ft
- 2,571
- Acres
- 0.16
- Year Built
- 2019
- Subdivision
- Na South Nanaimo
Property Description
This beautiful home offers style, design, a legal 2 bedroom suite, and a detached 274sf shop with 274sf of finished space above. The lot has RV parking, off-street parking for up to 7 vehicles, plus 2+ bays with a double garage and shop for your bigger toys. The home is a post-modern design and offers a 6 bedroom interior (or 7th bedroom with powder room with use of the upper detached garage). The main living level is 1404sf with an open plan, gas fireplace feature wall and slider onto deck, dining room, and island kitchen. This level offers 3 large bedrooms, ensuite, and a full main bathroom. The upper level is designed to connect via extended deck to the upper level of the shop. The lower level offers a 4th bedroom and ensuite, laundry room, and double garage. The suite has a full kitchen, living, and eating areas, 2 bedrooms, 4 pc. bathroom and separate laundry. R/I for AC/heat pump, vacuum, and sec./video. All measurements are approximate and should be verified if important.
Additional Information
- Style
- Grd Lev Ent-Main Up
- Lot Size
- 7,057
- Lot Features
- Central location, Easy Access, Level Lot, Recreational, Shopping Nearby
- Fireplaces
- 1
- Fireplace Type
- Gas, Living Room
- Parking Type
- Additional Parking, Detached, Driveway, Garage, Garage Double, RV Access/Parking
- Heating
- Baseboard, Electric, Forced Air, Natural Gas
- Cooling
- None
- Office Name
- RE/MAX of Nanaimo
Mortgage Calculator
Listing content Copyright 2024 Vancouver Island Real Estate Board. The above information is from sources deemed reliable, but should not be relied upon without independent verification.
