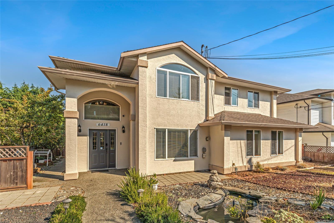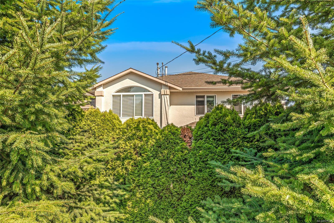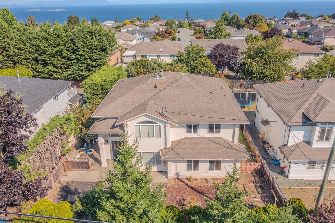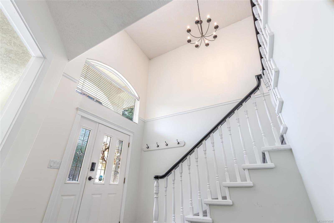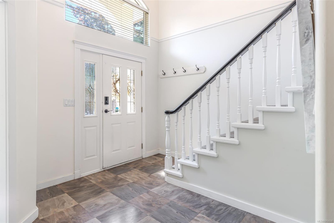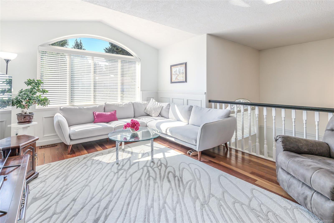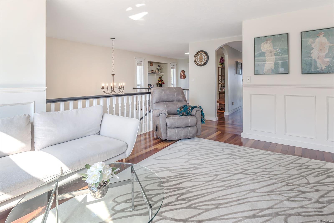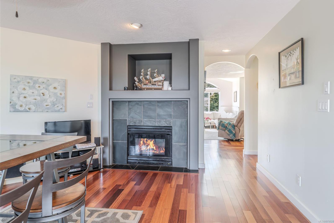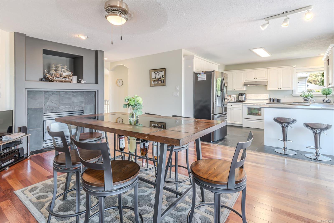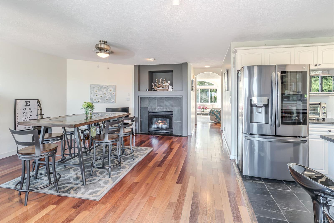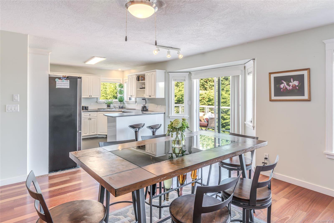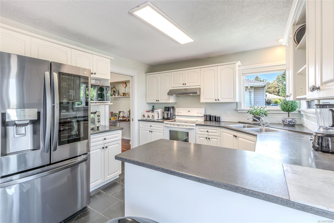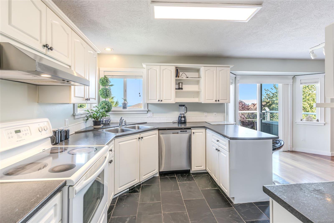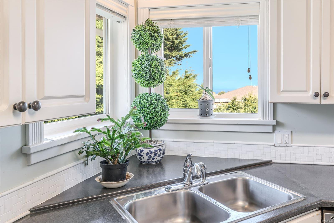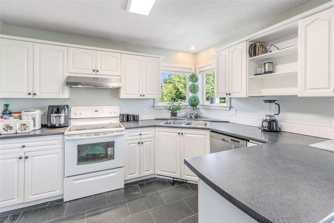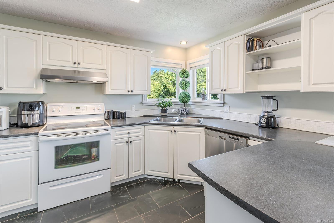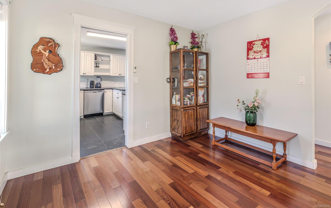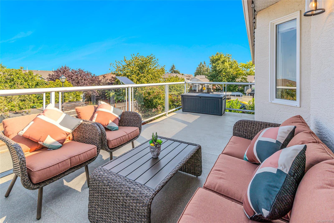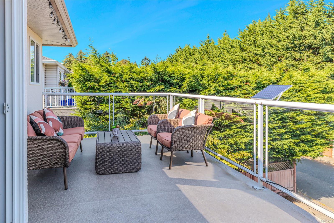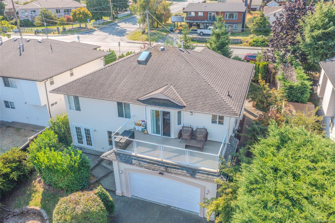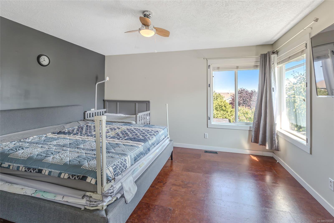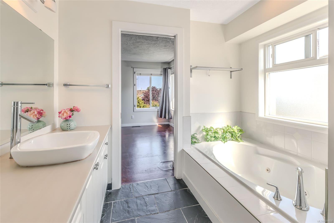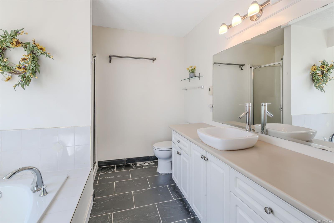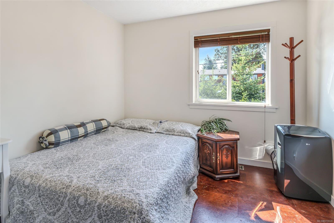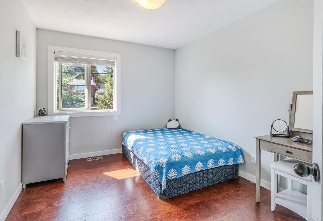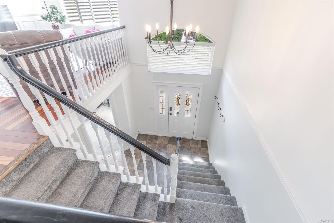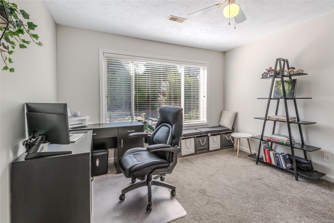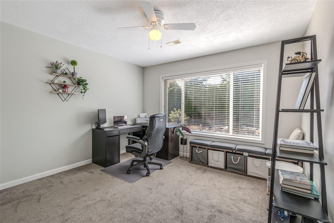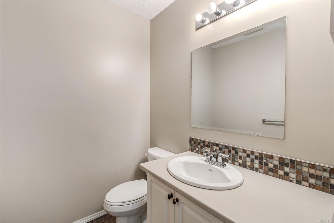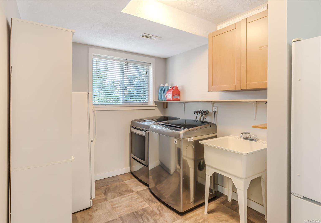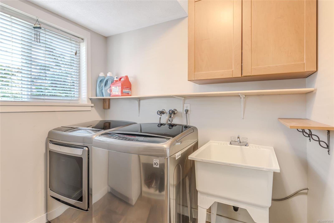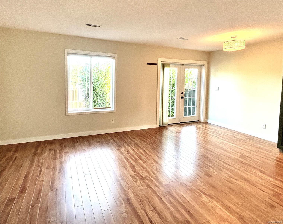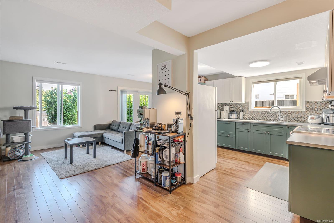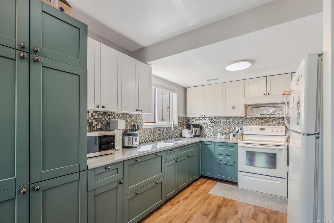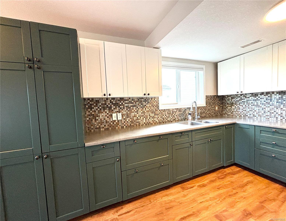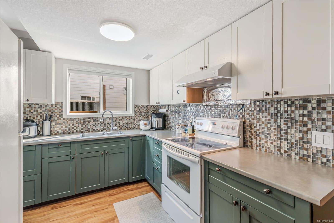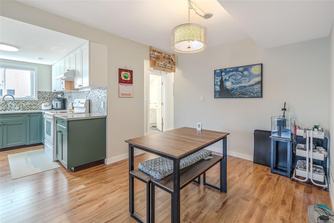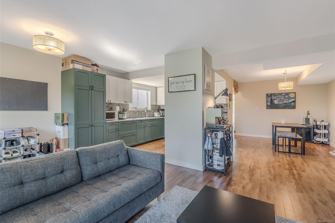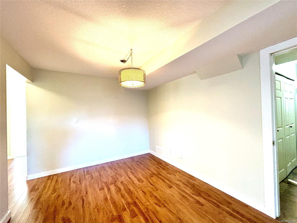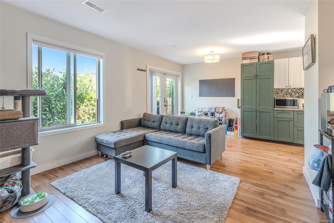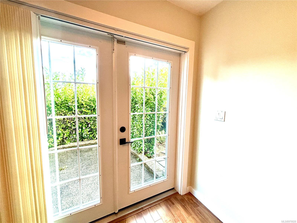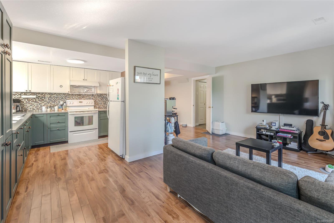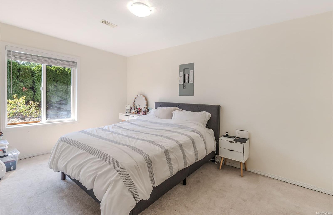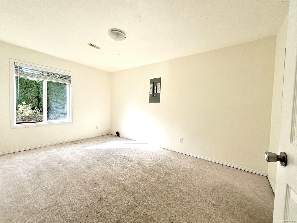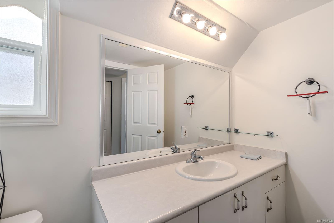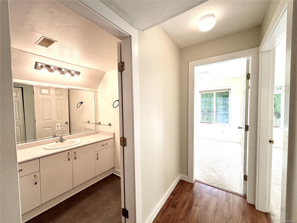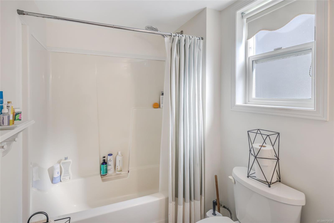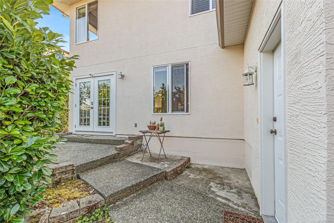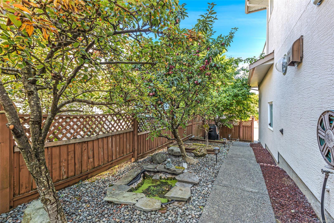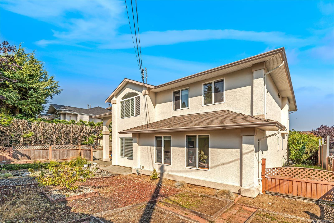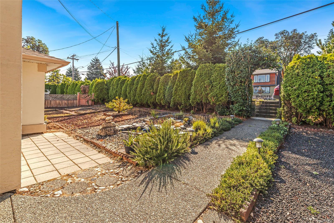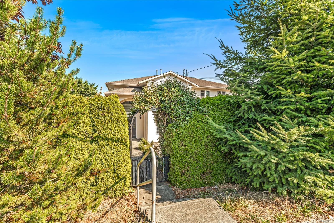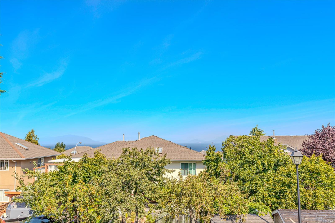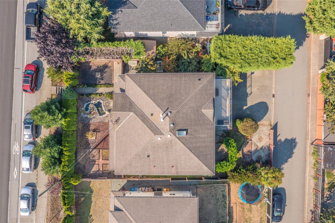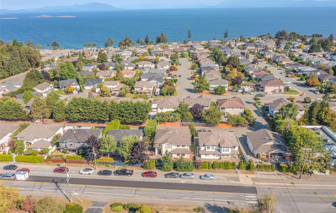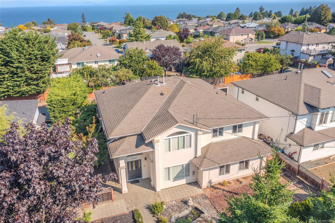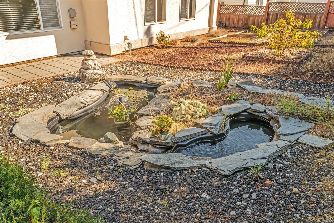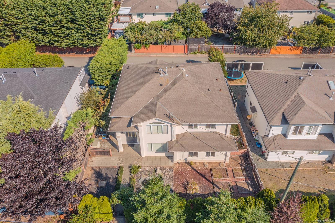6418 Dover Rd, Nanaimo, BC V9V 1A7
- $999,000
- 6
- BD
- 4
- BA
- 2,961
- SqFt
Courtesy of RE/MAX of Nanaimo
- List Price
- $999,000
- Bedrooms
- 6
- Sq. Ft
- 2,961
- Acres
- 0.15
- Year Built
- 1995
- Subdivision
- Na North Nanaimo
Property Description
Spacious 6 bed 4 bath home with a lovely, bright 2 bed granny suite with French doors opening to private patio & parking. Super desirable North location by McGirr & Dover schools, Costco, Woodgrove Mall, Parks, Beaches & amenities. Private yard with water feature, raised beds & fruit trees. Soaring cathedral entrance with spiral staircase draws you upward to a sunny living room, formal dining room & family room with cozy gas fireplace. Kitchen, family room & spacious balcony with Ocean view are perfect entertaining spaces for family gatherings. Generous primary suite with walk-in closet & ensuite with double sinks, jet tub & separate walk-in shower. Main bath & 2 more bed complete upstairs. Office or guest bed downstairs by a full bath & laundry room. Suite is separate or part of main home. Laneway access to a BIG 2 car garage & extra parking. Lots of storage. New furnace 2021. Heated floors in Kitchen & bathrooms. Suite is vacant & ready for your family. Measurements approximate.
Additional Information
- Style
- Grd Lev Ent-Main Up
- Lot Size
- 6,545
- Interior Features
- Breakfast Nook, Cathedral Entry, Ceiling Fan(s), Closet Organizer, Dining Room, Eating Area, French Doors, Jetted Tub, Soaker Tub, Storage, Vaulted Ceiling(s), Winding Staircase, Additional Accom.
- Lot Features
- View - Ocean, Road - Paved, Central location, Curb & Gutter, Easy Access, Family Oriented, Landscaped, Level Lot, Quiet Area, Recreational, Shopping Nearby, Sidewalk, Southern Exp, Irrigation Sprinkler(s), Rectangular Lot, Serviced
- Fireplaces
- 1
- Fireplace Type
- Gas
- Parking Type
- Driveway, Garage Double, Guest, On Street
- Heating
- Forced Air, Natural Gas, Radiant Floor
- Cooling
- None
- Office Name
- RE/MAX of Nanaimo
Mortgage Calculator
Listing content Copyright 2024 Vancouver Island Real Estate Board. The above information is from sources deemed reliable, but should not be relied upon without independent verification.
